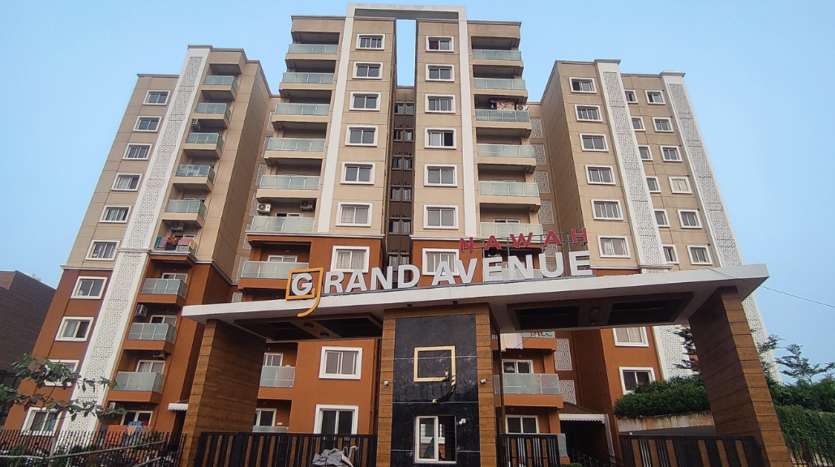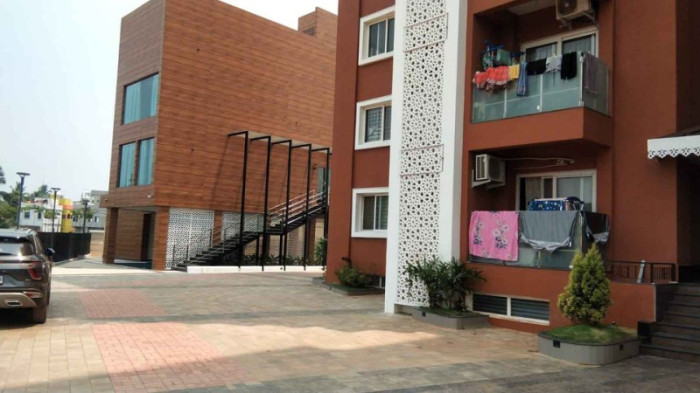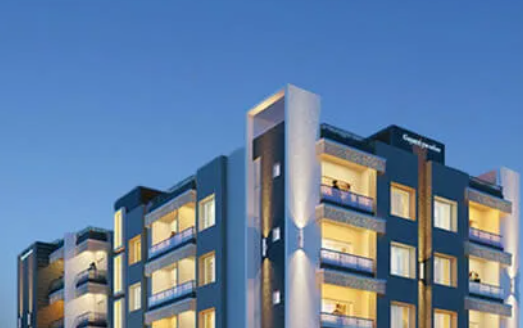Overview
- Updated On:
- February 6, 2025
- 3 Bedrooms
- 3 Bathrooms
- 1,748 ft2
- Year Built:2024
Description
Welcome to 3 BHK Ready to Move Apartment in Bhubaneswar Project Name 9 Grand Avenue, a premium residential project located, Near AIIMS Bhubaneswar. Designed with meticulous attention to detail and an eye for luxury, 9 Grand Avenue is set to redefine urban living in one of the city’s most sought-after neighbourhoods. Offering a blend of elegance, comfort, and modern convenience, this project is the perfect haven for individuals and families seeking a dream home.
Project Location of AIIMS Project Name 9 Grand Avenue
3 BHK Ready to Move Apartment in Bhubaneswar Situated in the vibrant locale near IIMS Bhubaneswar boasts an unparalleled location that combines connectivity with tranquility. The area is well-known for its excellent infrastructure, proximity to IT hubs, educational institutions, and recreational centers. With major landmarks, and major shopping destinations just a stone’s throw away, residents can enjoy the perfect balance of work, leisure, and lifestyle.
The project is well-connected to key parts of the city via major arterial roads, the railway station, School, Shopping Complex add to the connectivity advantage.
Modern Living, Redefined of 3 BHK Ready to Move Apartment:
3 BHK Ready to Move Apartment in Bhubaneswar comprises 80 Of unit exquisitely designed Residential Apartment each crafted to cater to the diverse needs of modern homebuyers. The Projects available in multiple configurations, ranging, ensuring options for small to large families. Every unit is designed with a focus on optimal space utilization, ample natural light, and superior ventilation, creating a refreshing living experience.
The interiors are a perfect amalgamation of contemporary aesthetics and practical functionality. From premium flooring and modular kitchens to chic bathrooms and expansive balconies, every detail reflects superior craftsmanship.
Timely Delivery & Trust
3 BHK Ready to Move Apartment in Bhubaneswar is completed on 2024 , 9 Grand Avenue is progressing as per schedule under the guidance of experienced engineers and architects. The project is registered with the RERA Authority RP/19/2019/00293, ensuring compliance with all legal and regulatory frameworks. Homebuyers can invest with confidence, knowing that their interests are well-protected.
Why Choose 9 Grand Avenue ?
- Strategic Location: Proximity to IT hubs, educational institutions, and shopping centres.
- Modern Amenities: A wide range of recreational and essential facilities for all age groups.
- Transparency: RERA-registered for a secure and transparent buying process.
- Timely Delivery: Commitment to delivering your dream home on time.
- Quality Construction: Built with premium materials to ensure durability and elegance.
Conclusion
Whether you are a working professional looking for a modern sanctuary close to your office, a growing family in need of space and amenities, or an investor seeking high returns, 9 Grand Avenue is the ideal choice. Its exceptional design, unmatched location, and premium offerings make it one of the most desirable residential projects in Bhubaneswar.
Make 9 Grand Avenue your next home and elevate your lifestyle to new heights. Visit us today to explore our model apartments and book your dream home!
| Project Location | Opposite AIIM Patrapada |
| Number of Units | 80 |
| Project Type | Residential Apartment |
| Possession | Ready to Move |
3 BHK Ready to Move Apartment Bhubaneswar Project info
Project Type: Residential Apartment
Unit Type: 3 BHK
No. of Floors: Ground + 10th Floor
Total Unit : 80
Location: Opposite AIIMS Patrapada
Site Area: 54000 Sqft
2 Side Open
40 % Open Space
3 BHK Ready to Move Apartment KEY TRANSPORT
AIIMS Hospital : 1 Km
St.XAVIER PUBLIC SCHOOL,PATRAPADA 2 KM : 2 Km
Odisha University of Technology and Research : 7 KM
DAY School : 6 KM
Airport : 14 KM
DN Regaliya Mall : 3.5 KM
AMRI Hospital : 5.5 KM
STRUCTURE
Earthquake Resistance R.C.0 Frame Structure.
R.C.C of M30 Grade Concrete
CEMENT
OCL /Ultratech /Lafarge.
STEEL
Tata /Sail/Vizag
WALLS
Fly ash /AAC Blocks Masonry Work in 1:6CM.
PLASTERING
All inside & outside Plastering shall be in 1:4CM.
DOORS
Doors Seasoned Sal wood.
Main Door Modular Design made with Teak Veneer & Polish.
Other Door Flush doors with designed Lamination on both sides
WINDOWS
UPVC Windows or Power coated /Anodized aluminum Glazing.
WALL FINISH
Internal Smooth wall finish with Acrylic Emulsion paint of reputed brand over one coat of primer after JK /Birla putty finish.
External Two coats of Weather coat of reputed brand over one coat primer after Texture /putty finish.
FLOORING
Staircase Granite /Step Tiles
Master Bed room Primium Laminated Wooden Flooring .
Lobby/Drawing/Dinning/Bed Room Premium Vertified Tiles.
Toilets / Kitchen / Balcony Floor Premium Anti skid Tiles
External Driveways Heavy duty Tiles
KITCHEN
Granite Cooking Platform Premium Ceramic tiles with a dado upto 2feet height over platform with stainless steel Kitchen Sink
TOILET / BATH
Hot and cold lines in shower and basin.
Chrome plated fittings of Jaguar or equivalent make.
Sanitary Fixtures of Cera / Jaguar / Roca / Equivalent.
Powder coated anodized Aluminum Ventilators with sliding frost glasses and Provision of Exhaust fan in all toilets.
ELECTRICAL
Concealed copper wiring with provision for Light Points,A.C,TV &Telephone and Premium modular switches.
BALCONIES
Decorative & Safety S.S railing & with designed glass.
LIFT & LOBBY CELLING
Elegantly decorated Lift entrance with Italian marble /Granite and False ceiling with decorative energy efficient LED Lights of Lobby Areas in all Floors.





















