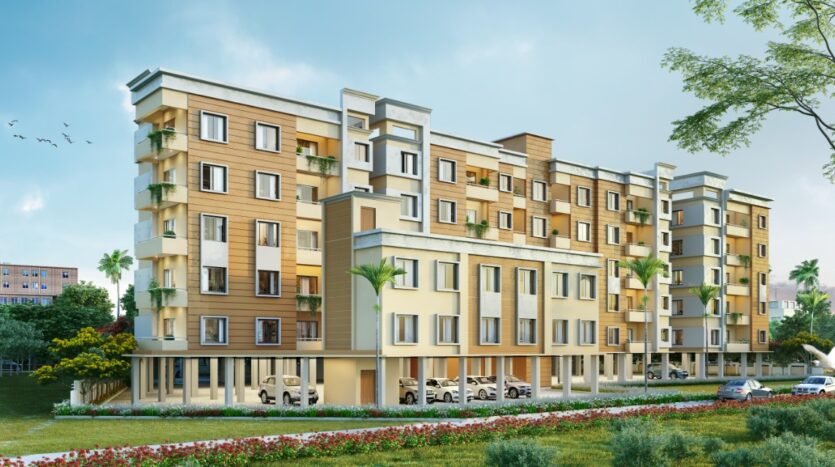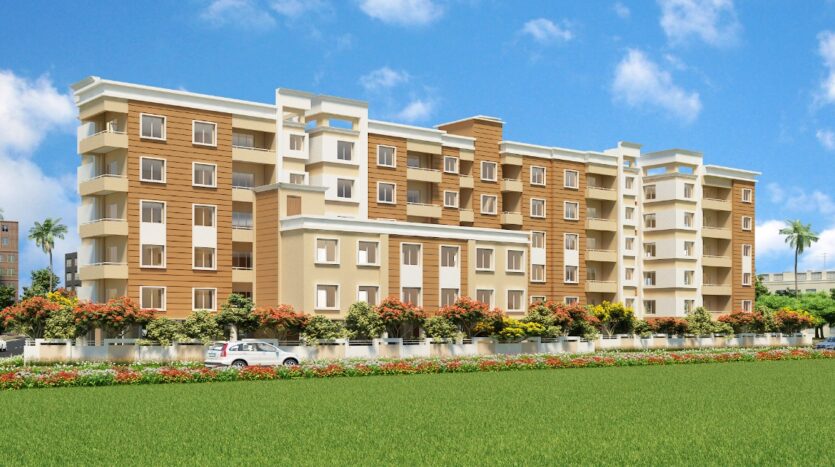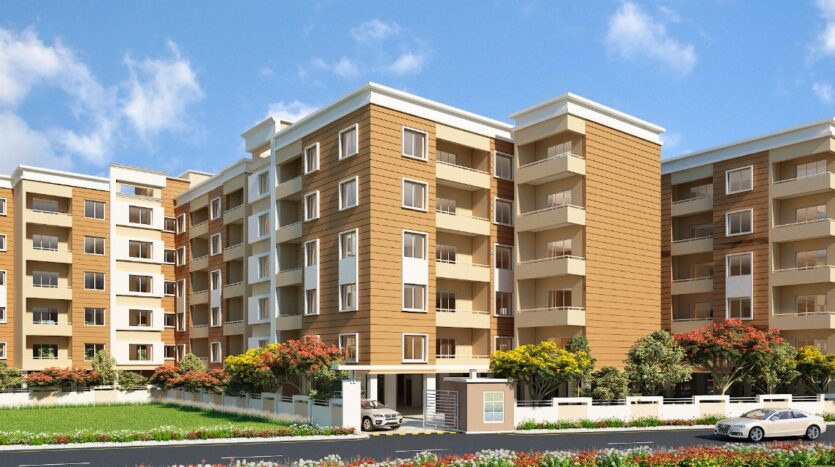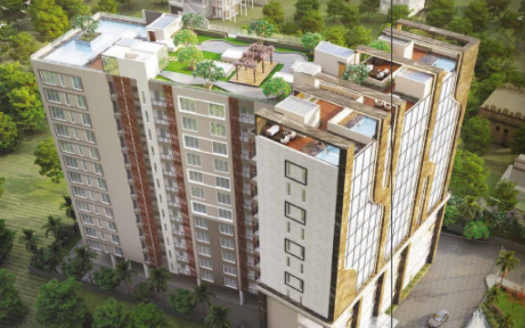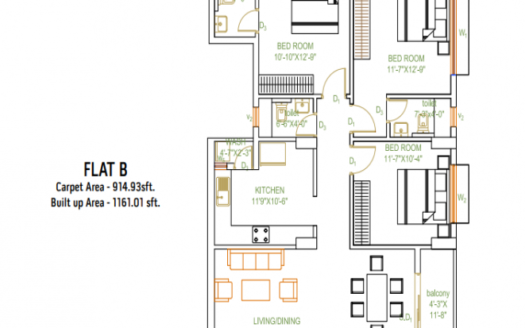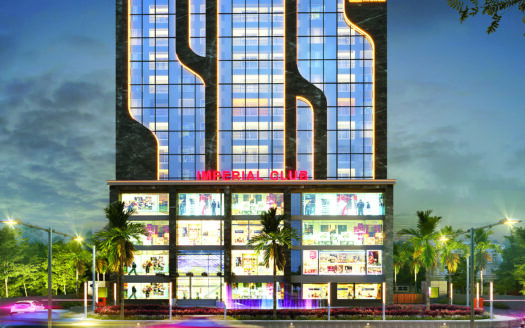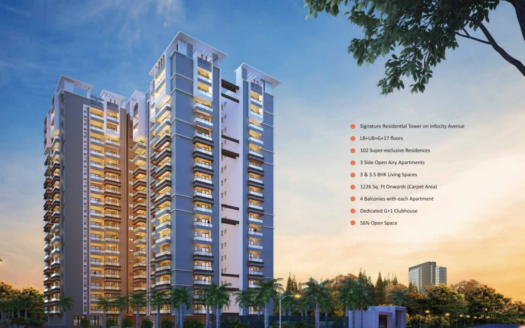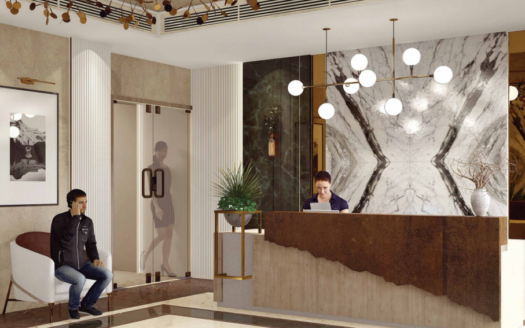Overview
- Updated On:
- February 4, 2025
- 3 Bedrooms
- 3 Bathrooms
- 1,603 ft2
- Year Built:2025
Description
Description of 3 BHK Flat At Patia :
Discover the perfect blend of luxury and convenience in this spacious 3 BHK flat at Patia, Bhubaneswar. This thoughtfully designed home includes 3 bedrooms, each with attached bathrooms, and 2 airy balconies, ideal for relaxation and refreshing views.
Key Features & Amenities of 3 BHK Flat At Patia :
- Intercom Facility for enhanced security and communication within the complex.
- LED Lighting Throughout the apartment for energy-efficient, stylish illumination.
- Potted Garden and lush landscaping to bring nature closer to your doorstep.
- 100% Power Backup for all common areas, with an additional 500-watt backup for each individual flat.
- Sewage Treatment Plant ensuring environmentally responsible waste management.
- 24/7 Security with surveillance for your peace of mind.
- Uninterrupted Water Supply through a reliable submersible pump.
- Automated High-Speed Passenger Lift for quick and easy access to all floors.
- Planned Plantation adds to the green cover and enhances the aesthetics of the campus.
This 3 BHK flat in Patia is perfect for families seeking a serene and secure lifestyle with all essential modern amenities. Don’t miss out on making this beautiful property your new home!
3 BHK Flat At Patia Bhubaneswar Project info
Project Type: Residential Apartment
Unit Type: 3 BHK
No. of Floors: Ground + 5 th Floor
Total Unit : 90
Location: Patia Nandan Vihar
Site Area: 54000 Sqft
2 Side Open
40 % Open Space
3 BHK Flat At Patia Bhubaneswar KEY TRANSPORT
Nandan Kanan Road : 1 Km
KIIT Square : 2 Km
KIIMS Hospital : 3.5 KM
ODM School : 4 KM
KIIT : 3 KM
DAV School : 6 KM
Airport : 14 KM
Infosys : 4.5 KM
Sai International School : 5.5 KM
SPECIFICAT IONS
FOUNDATION
RCC Framed Structure with ISI Mark Steel & Cement
SUPER STRUCTURE
RCC Structure of Columns, Beams, Lintel and Slabs with M20 Grade Concrete
WALLS
All Brick work shall with fly Ash based bricks with plastering both outside and inside 1:6 proportion
STAIRCASE
Staircase will be fitted with Granite and SS railing
DOORS
Main Doors
Factory made Flush doors with one side
Veneers, with Melamine polish and SS Fittings & Mortise Luck
Internal Doors
Factory made Flush Doors with both side mica and with SS Fittings & Cylindrical lock
Door Frame (Choukath) Sal wood
PLUMBING MATERIAL
Branded Ceramic fittings of ISI mark (Parryware / Cera / Hindware) and branded CP fittings of ISI mark, (Jaquar /
Cera / Equivalent)
PAINTING
Exterior
Weather coat Paint (JSW / Asian Paints / Equivalent) over primer finish.
Interior
Emulsion paint over putty & Primer finish (Asian Paints / JSW / Equivalent)
FLOORING
Bed Room, Drawing, Dining & Kitchen Room with 2×2 ft. Vitrified tiles, Bathrooms with anti-skid ceramic tile and walls will be fixed with ceramic tiles up to a height of 7ft. (Vermora / Johnson / Somany)
WINDOWS
UPVC sliding windows with MS. Grill of square bar
ELECTRICAL
Concealed wiring (Ploycab/Finolex- /Equivalent) with provision for AC, TV & telephone points. Premium modular
switches (Havels/Legrand/Equivalent)
So, whether in captivity or in the wild, stands as a symbol of beauty and vitality. Their presence enriches their surroundings, both aesthetically and ecologically. As ambassadors of their habitat, they highlight the importance of conservation efforts to protect not only their species but also the diverse ecosystems they inhabit.
display: none !important;
}


